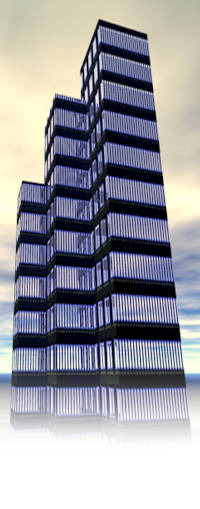|
Company Background
Székely Engineering has provided,
since its inception in 1983, complete MEP engineering services for commercial projects in retail buildings including Terrace Five, an open restaurant in
the fifth
level of
Trump Tower's atrium, a J.Crew store
at South
Street Seaport,
several Pizzeria
Uno restaurants in the metropolitan area,
and gut
rehabilitation of
15,000 square feet of retail space at 125th Street and Lennox avenue in Harlem. We
have provided similar
engineering services in high-end residential projects
such as the
New York
cooperatives of Madonna and
Mary Tyler Moore, among others.
One of our notable commercial
projects was the 1991 conversion of a six-story building at 421 West 54th
Street in Manhattan from a Bar
Association book storage warehouse to The Hit Factory, state of the art recording studios and supporting office space.
This project (now a condominium)
of over 60,000 square feet of space came in at over two million dollars of MEP work for which we had prime design
responsibility, and several million more dollars of specialized recording studio work done by Harris Grant and Associates of
London. Because of our reliance on CAD in the days
before its wide acceptance in commercial AEC work (working cross-platform
between our DOS machines and the Architect's Apples) and
our in-house custom written project tracking software,
we were always well ahead of the fast-tracked project's
critical path, and ultimately turned out 44 D-size
sheets and 15 CSI sections of specifications while
reviewing 64 submissions through
construction.
| |
 |
|
When he worked for commercial
consulting engineering firms such as Lehr Associates
here in New York City, Mr. Székely had
been the electrical project manager for a Cabot,
Cabot, and Forbes office
tower in Boston
and chilled water plants for
Cornell University in Ithaca, as well as all trades project manager for
Equitable
Life office
buildings in Milford, Connecticut.
During his extensive industrial experience with firms such as Crawford & Russell (now John Brown Engineers) in Stamford Connecticut, Mr. Székely was the electrical designer in charge of the chlorine compression section
of an
Olin chlor-caustic
plant in McIntosh, Alabama.
While with other firms such as Treadwell, Bechtel, and Chemplant Designs, he was responsible for
electronic instrumentation interfaces and
noise grounding
for the
#3 turbine
at Con
Edison's Ravenswood plant ("Big Allis") , designed (during the Three Mile Island debacle) a
saturation alarm
system for PASNY's Indian Point #3 nuclear
power plant,
and designed
the entire electrical distribution system
for various textile
fiber and
mylar film plants in the US
and Europe.
|
 |
|
 |
| |

